TOTTENHAM UTC
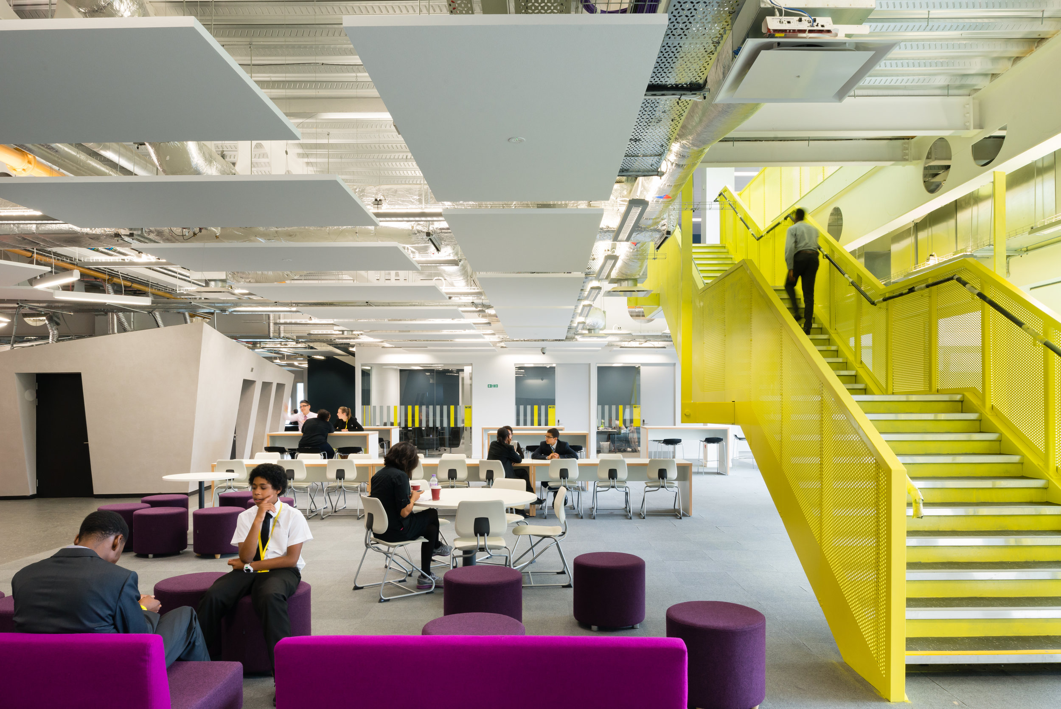
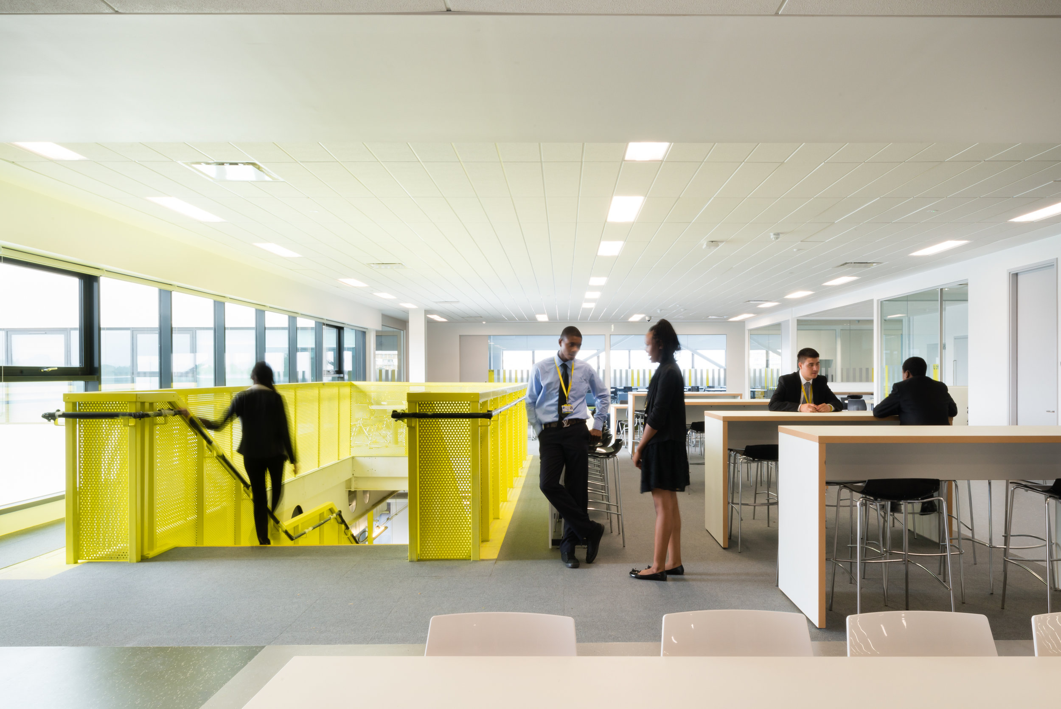
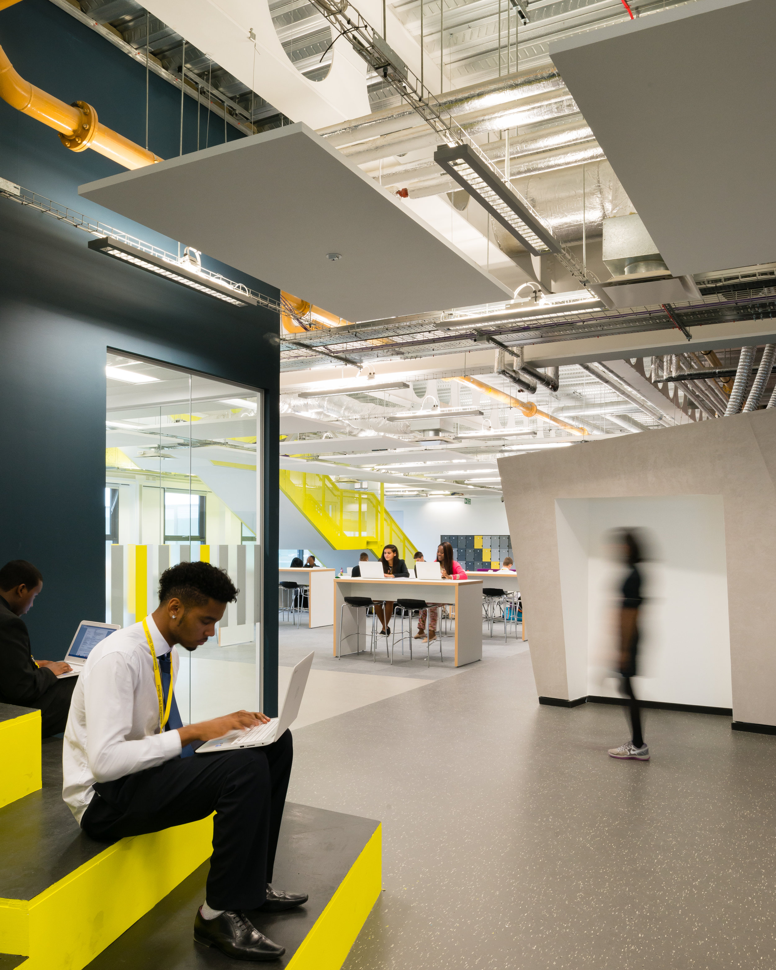
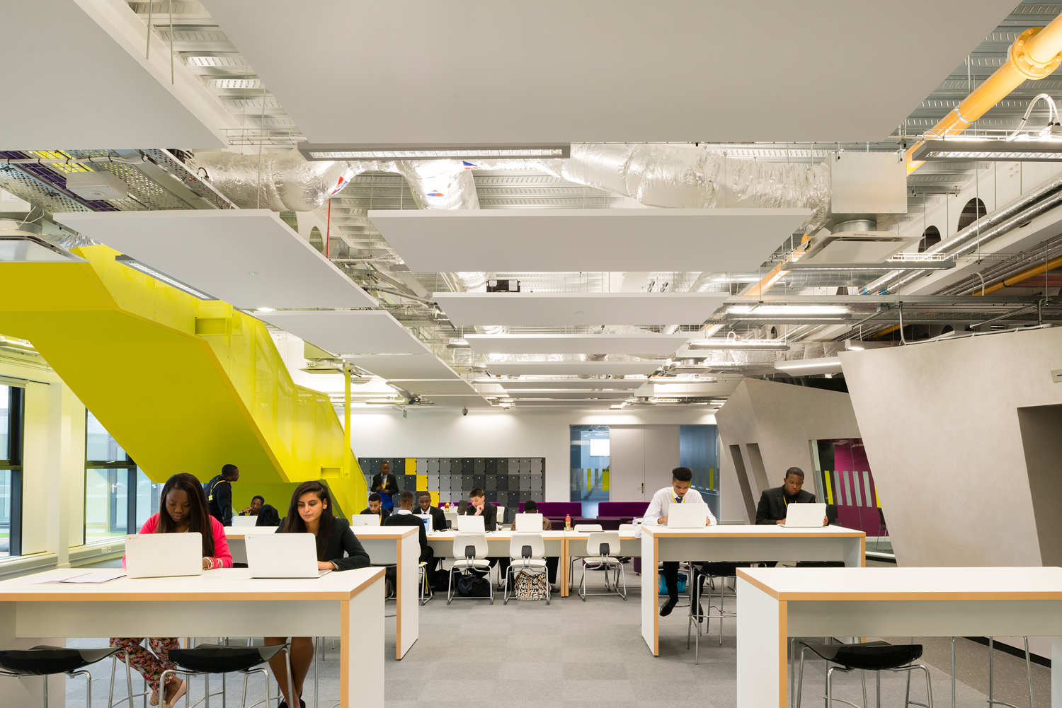
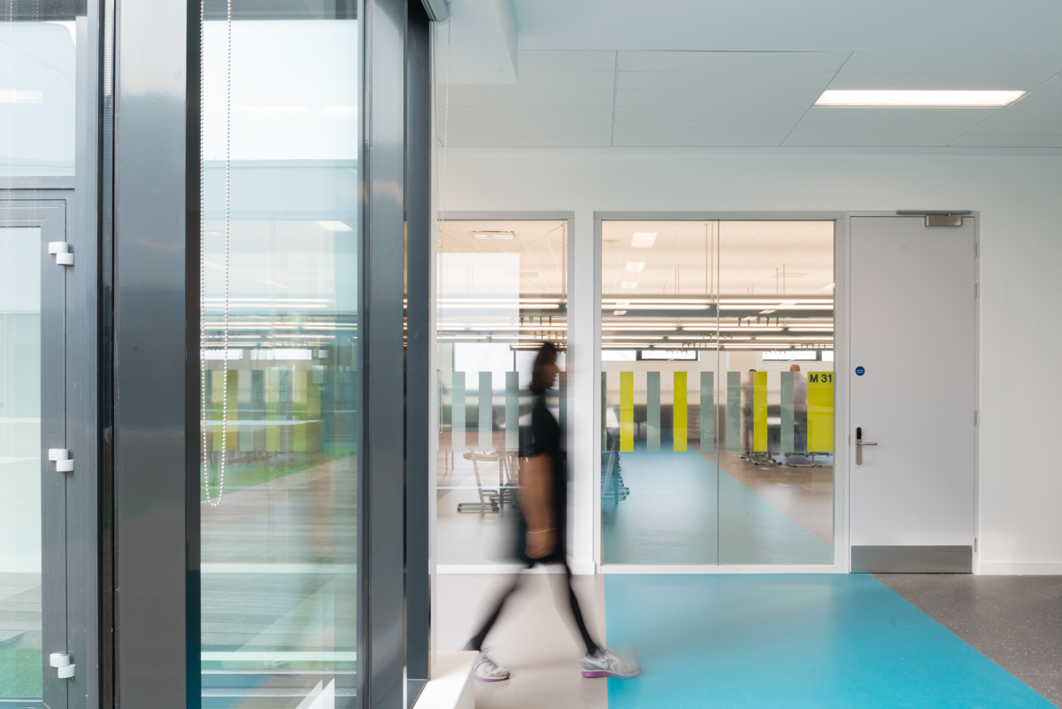
CLIENT
Kier Construction
SIZE
£10m
LOCATION
London
Surface to Air were appointed lead architect on Tottenham University Technical College. The school specialises in the technology of science, illustrated through sport and health, created through a partnership between Tottenham Hotspurs and Middlesex University.
The project is located in a newly constructed building located next to Tottenham Hotspur Football Club, Tottenham UTC is part of the twenty acre Northumberland Development project. The new studio school for 900 students between the ages of 14-19 and is housed over two floors of the new Tottenham hotspurs stadium. The brief was to create a school which modelled workplace practice. The design is primarily open plan, with floor to ceiling glazing and large superstudio labs.
At the centre of the school is the ‘Nexus’ –a multi-faceted projection zone allowing display of digital work, open mic presentations in the forum, marketing presentations in the pitch pod and a business lounge. The services are exposed giving an urban feel and allowing for maximum flexibility in reconfiguration over time. Around the nexus are a series of hubs or enterprise zones. The project was complete in August 2014.


