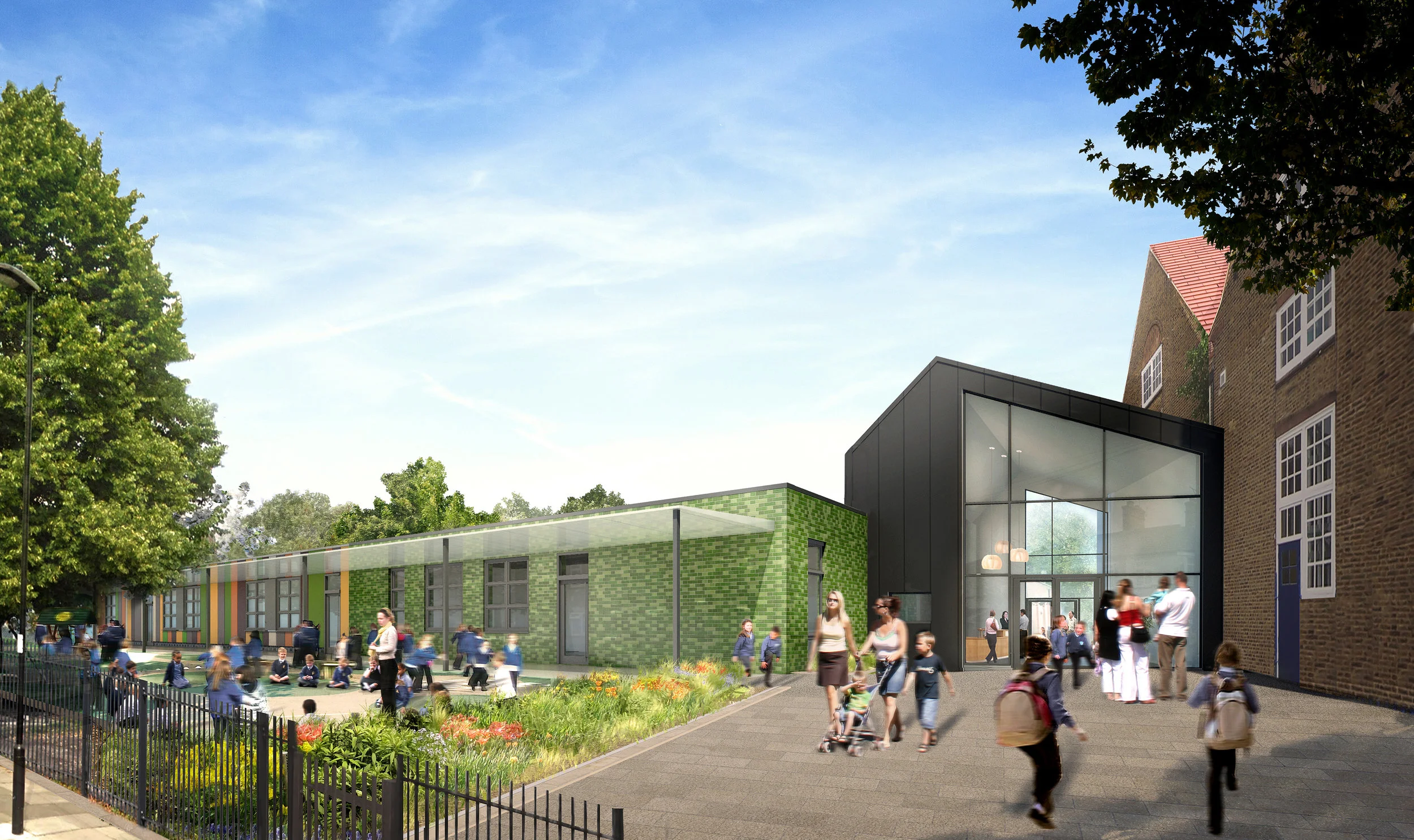HIGHFIELD SCHOOL



CLIENT
Enfield Borough Council
BUDGET
£2m
LOCATION
Enfield
Surface to Air Architects have been appointed for Highfield Primary School. This project is part of the delivery of the wider Phase 1 Enfield Primary Expansion Programme. Surface to Air Architects are the Lead Architectural Consultants for five of these projects. The project brief was to create facilities to enable the school to expand from two form entry to four form entry. The design was created in collaboration with the school at every design phase through client engagement meetings and workshops.
The new extension to Highfield Primary School comprises of a classroom wing and a generous contemporary new entrance for all school visitors. This new entrance links the new building with the existing Edwardian building. Clear free flow to external space is provided for all nursery and reception classes. The colourful building and landscaped areas create a vibrant new face to Highfield Road.


