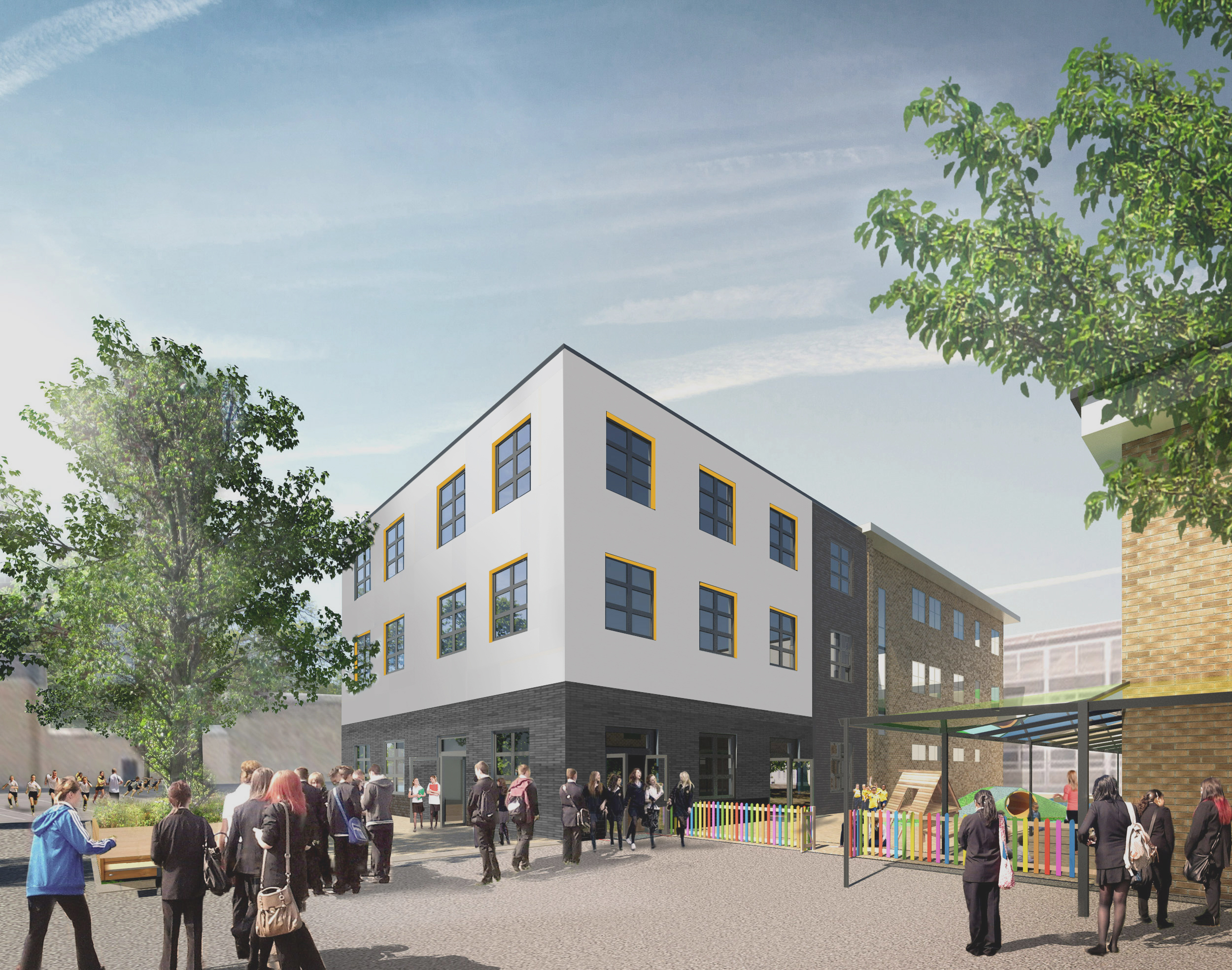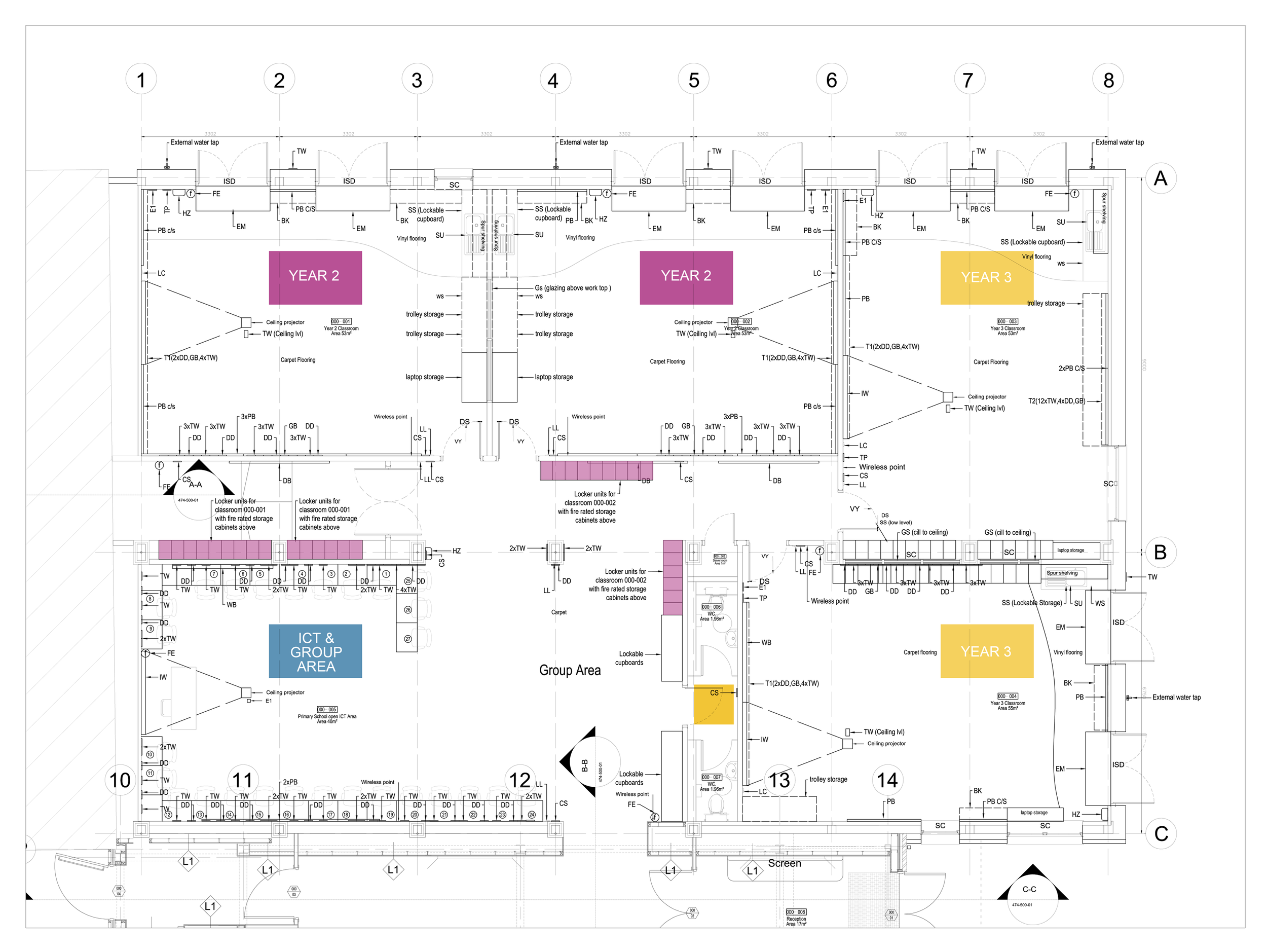EDMONTON SCHOOL
EDUCATION | OFFSITE METHODS



CLIENT
Enfield Council
BUDGET
£25m as part of Enfield Batch
LOCATION
London
At Edmonton County School, Surface to Air Architects are designing a primary school (two form entry) and new secondary school science and general teaching areas with Willmott Dixon Construction. The project involves a significant three storey new build, and the refurbishment and extension of existing buildings. This project is part of the delivery of the wider Phase 1 Enfield Primary Expansion Programme. Surface to Air Architects are the Lead Architectural Consultants for five of these projects.
The design was created in collaboration with the school at every design phase through client engagement meetings and workshops.


