BRIDGE ACADEMY
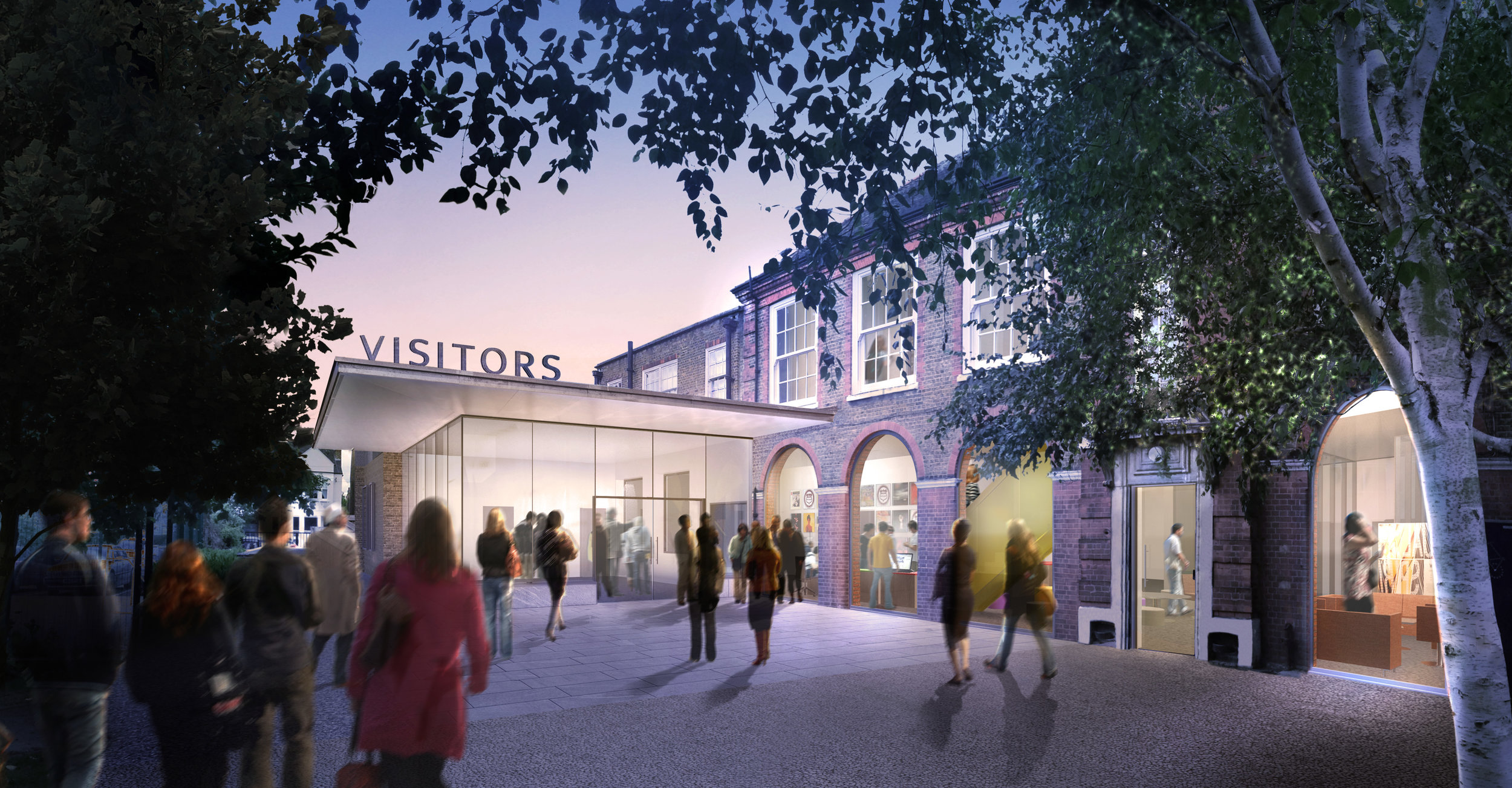
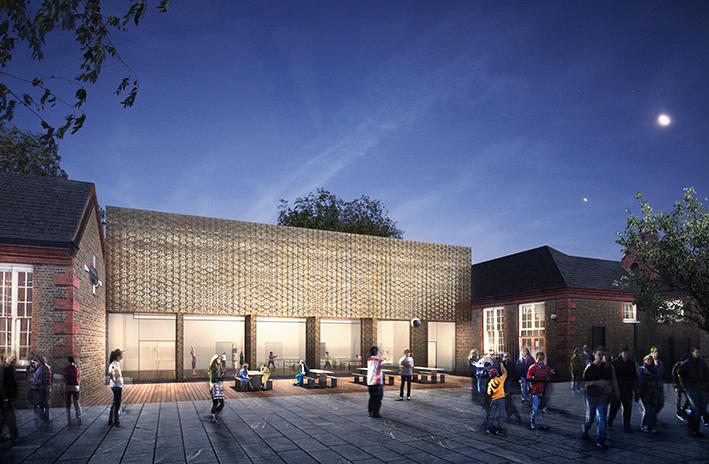
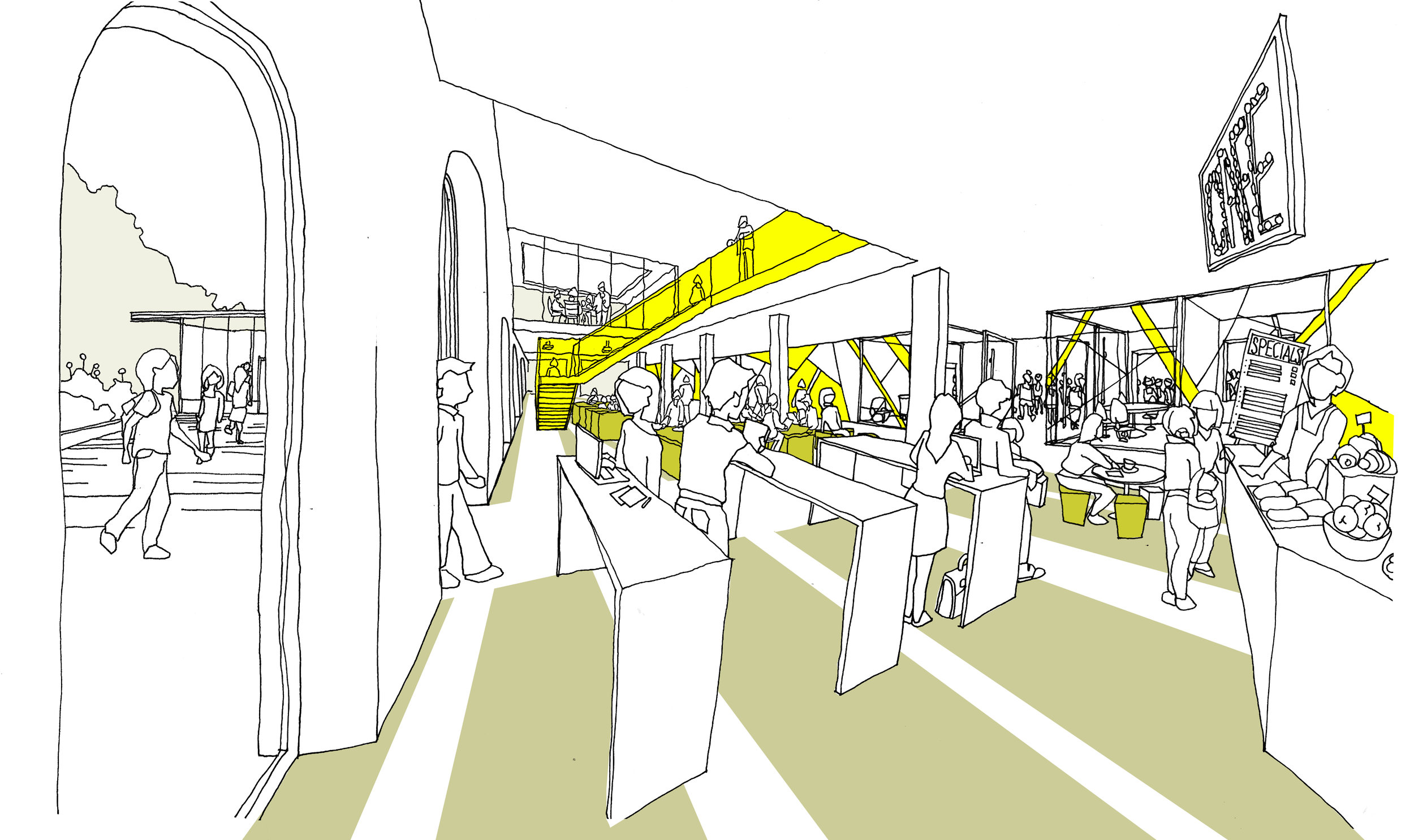
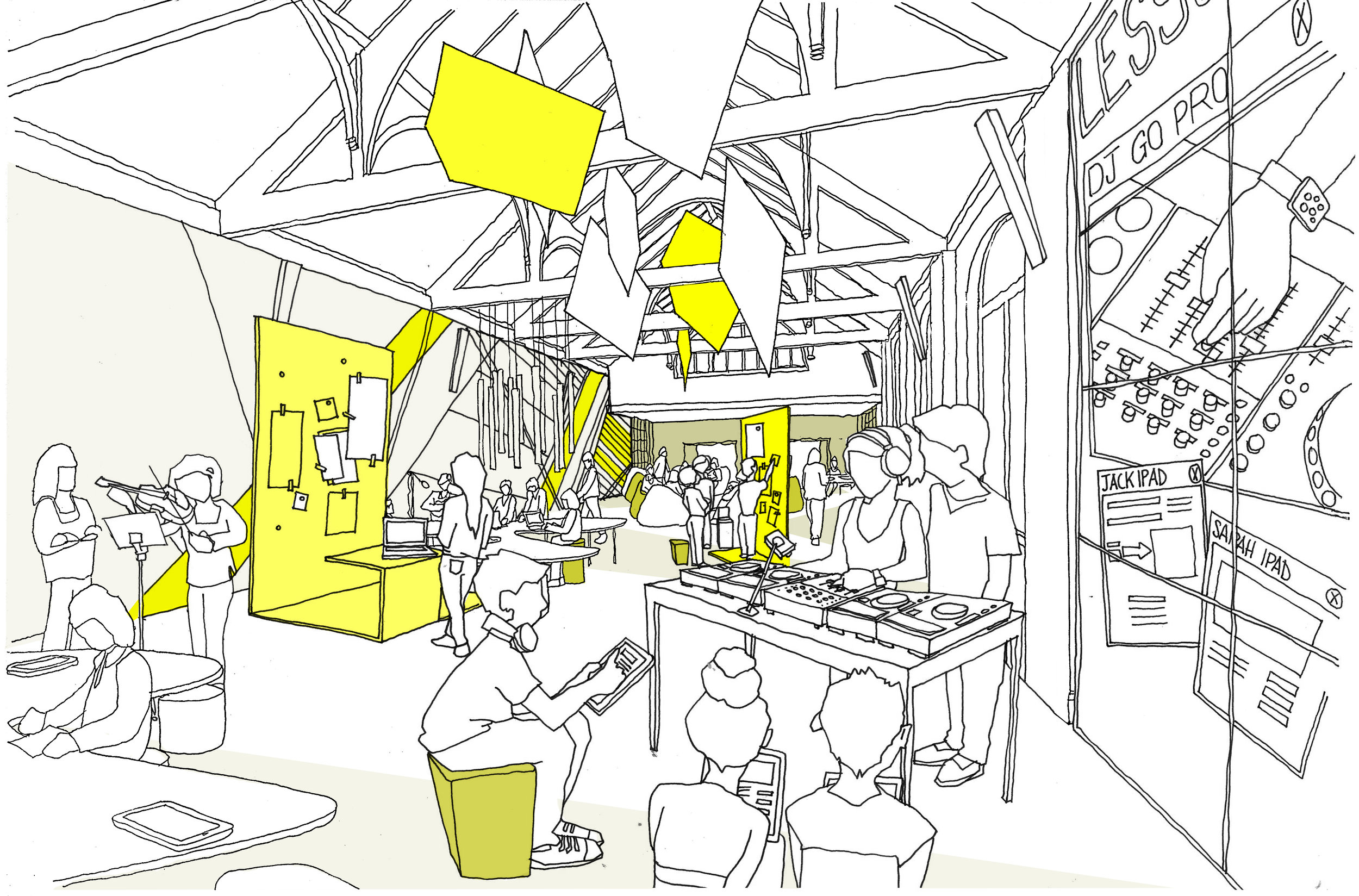
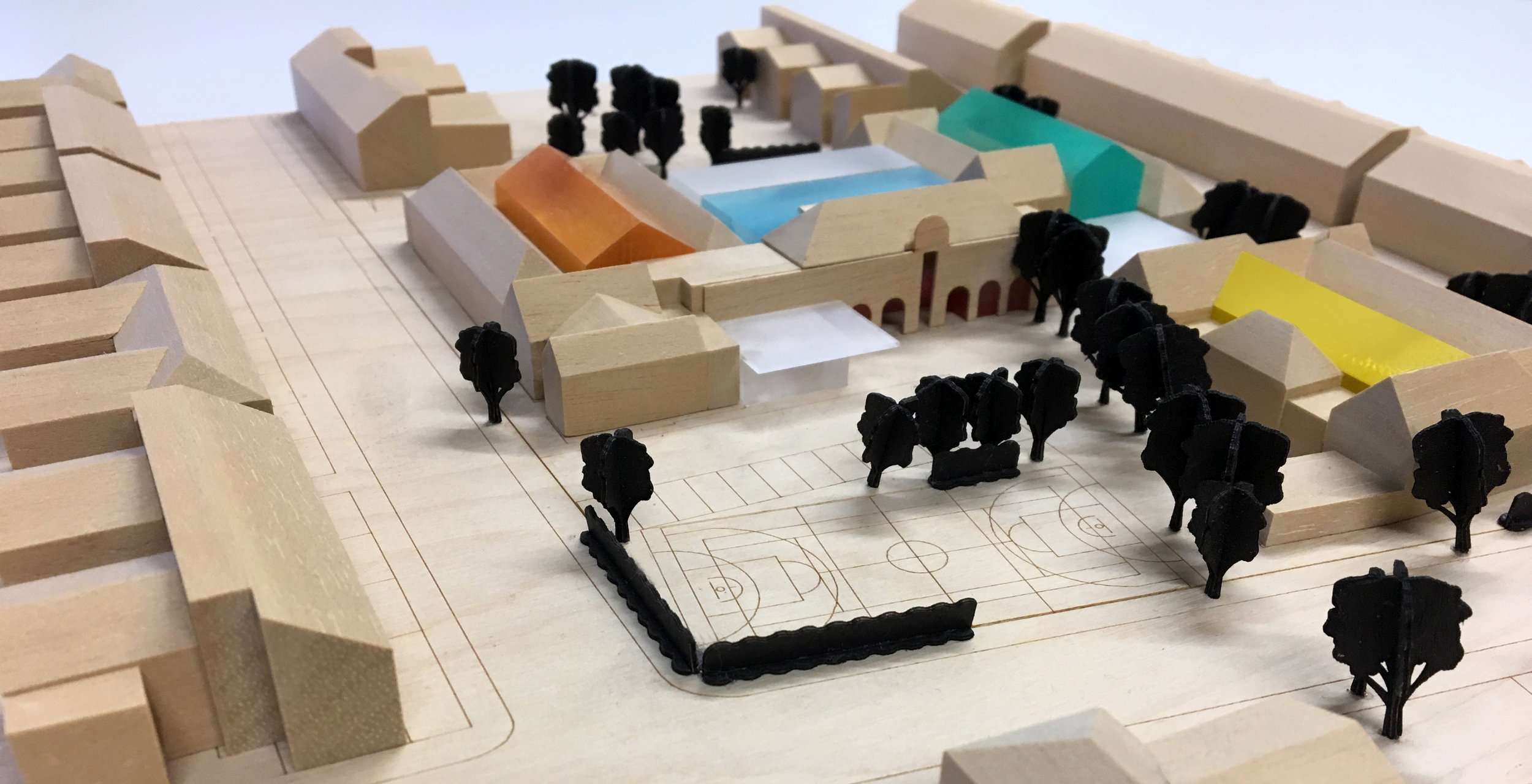
CLIENT
AP Bridge Academy
BUDGET
£15m
LOCATION
London
The scheme is a modern insertion into a listed building in West London. It consists of a sports hall, new conference and visitor facilities. The learning spaces are grouped around four internal hubs, each with a different pedagological focus.


